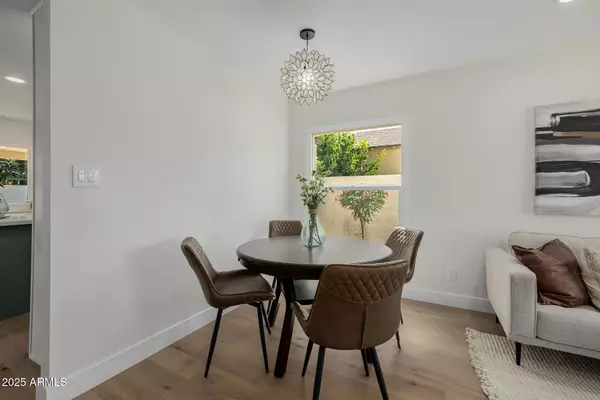$589,000
$589,000
For more information regarding the value of a property, please contact us for a free consultation.
4 Beds
2 Baths
1,551 SqFt
SOLD DATE : 07/24/2025
Key Details
Sold Price $589,000
Property Type Single Family Home
Sub Type Single Family Residence
Listing Status Sold
Purchase Type For Sale
Square Footage 1,551 sqft
Price per Sqft $379
Subdivision Clearview
MLS Listing ID 6879597
Sold Date 07/24/25
Bedrooms 4
HOA Y/N No
Year Built 1972
Annual Tax Amount $1,549
Tax Year 2024
Lot Size 6,997 Sqft
Acres 0.16
Property Sub-Type Single Family Residence
Source Arizona Regional Multiple Listing Service (ARMLS)
Property Description
Stylish 4-bed, 1.75-bath Shadow Mountain home with a chef's kitchen, entertainer's yard, pool, and extra deep 2-car garage—this one has it all! Thoughtfully remodeled with real wood floors, curated light fixtures, mixed metal finishes, and dual-pane windows. Two spacious living areas, dining room, and a kitchen with quartz countertops, shaker cabinets, and high-end stainless appliances. Unique features include a 36'' pro-style gas range, motion-activated custom Venetian plaster hood, and appliance garage. Bathrooms feature custom tile and marble counters. New roof, new electrical panel, lush yard with grass in front, extensive pavers, built-in BBQ, and fire pit. All in a prime location near Scottsdale, Great Hearts schools, hiking, and shopping—on a quiet street with no HOA! This designer renovation stands apart from the typical flips in the area, offering thoughtful detail, brand-name finishes, and excellent functionality. The serene backyard is ideal for entertaining with multiple seating zones, professional hardscape, and a beautiful pool. With a full garage (not just a carport) that has enough space for a full-size truck, luxury appliances, and timeless upgrades, this home delivers a level of quality and style that's rare in this price point.
Location
State AZ
County Maricopa
Community Clearview
Direction Take Cactus to 28th St. 28th St North to Aster Dr. Left on Aster to property.
Rooms
Den/Bedroom Plus 4
Separate Den/Office N
Interior
Interior Features Breakfast Bar, Kitchen Island, 3/4 Bath Master Bdrm
Heating Natural Gas
Cooling Central Air, Ceiling Fan(s)
Flooring Wood
Fireplaces Type Fire Pit, None
Fireplace No
Window Features Dual Pane
SPA None
Laundry Wshr/Dry HookUp Only
Exterior
Exterior Feature Storage, Built-in Barbecue
Garage Spaces 2.0
Garage Description 2.0
Fence Block
Pool Diving Pool
Roof Type Composition
Porch Covered Patio(s), Patio
Building
Lot Description Gravel/Stone Back, Grass Front, Auto Timer H2O Front
Story 1
Builder Name NA
Sewer Public Sewer
Water City Water
Structure Type Storage,Built-in Barbecue
New Construction No
Schools
Elementary Schools Larkspur Elementary School
Middle Schools Shea Middle School
High Schools Shadow Mountain High School
School District Paradise Valley Unified District
Others
HOA Fee Include No Fees
Senior Community No
Tax ID 166-54-642
Ownership Fee Simple
Acceptable Financing Cash, Conventional, FHA, VA Loan
Horse Property N
Listing Terms Cash, Conventional, FHA, VA Loan
Financing Conventional
Read Less Info
Want to know what your home might be worth? Contact us for a FREE valuation!

Our team is ready to help you sell your home for the highest possible price ASAP

Copyright 2025 Arizona Regional Multiple Listing Service, Inc. All rights reserved.
Bought with Compass
"My job is to find and attract mastery-based agents to the office, protect the culture, and make sure everyone is happy! "






